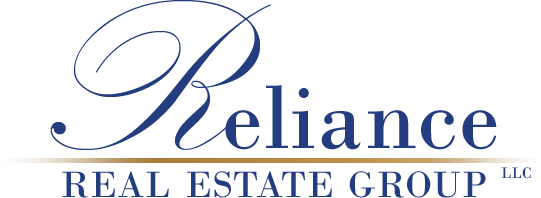8 Pueblo De Luna
Alamogordo NM 88310
$459,900
Bedrooms: 3 | Bathrooms: 2 | Sq. Ft.: 2454
Site Built Home | Days on Market: 0
Property Description
Stunning Luxury Southwest-Style Retreat with Breathtaking Views Welcome to this exceptional custom home offering nearly 2,500 sq ft of beautifully renovated living space, blending classic Southwest charm with high-end modern finishes. From the moment you step inside, you’ll notice the craftsmanship and attention to detail that make this property truly stand out. Home has garage EV charging station as well. The home features elegant all-ceramic tile flooring throughout and a bright, flowing floor plan with formal living and dining rooms, plus a cozy den centered around a traditional kiva fireplace with a gas starter—perfect for relaxing evenings. A second gas fireplace graces the spacious back patio, where you'll enjoy panoramic 360-degree views of the surrounding landscape. A chef’s dream kitchen awaits, fully remodeled with premium finishes, built-in stainless appliances, a high-end range/oven, microwave, reverse osmosis system, and dishwasher. Custom cabinetry, sleek countertops, and thoughtful design make it as functional as it is beautiful. Retreat to the luxurious primary suite, featuring an oversized bedroom, an expansive walk-in closet, and a spa-worthy custom en suite bathroom. Enjoy the tranquility of a freestanding soaking tub, custom tile work, dual vanities, and a walk-in shower designed for ultimate relaxation. Additional highlights include: Designer finishes throughout, Low-maintenance landscaping with an efficient drip irrigation system, Water softening system. Several living spaces perfect for entertaining or relaxing. Whether you're enjoying sunset views from the patio or hosting friends in your gourmet kitchen, this home delivers timeless Southwest character with modern luxury. Schedule your private tour today—this one-of-a-kind home won’t last long.
Exterior Construction
- STUCCO
Framing Construction
- WOOD
Patios/Decks
- PATIO COVERED
Landscaping
- DESERT, FRONT,DESERT, REAR
Fencing
- FNCE, BLK, REAR
Exterior Amenities
- Cul-de-sac
Interior Amennities
- FIREPLC, DEN,FIREPLC, OTHER,DIN RM, FORMAL,LIV RM, FORMAL,TILE FLOORING,Walk-in Closet
Heating
- GAS FORCED AIR
Cooling
- REFRIG. CENTRAL
Utilities
- SEPTIC SYSTEM,PUBLIC ELECTRIC,WELL, DOMESTIC
Appliances Included
- CEILING FAN,GARAGE DR OPNR,MICROWAVE,RNG/OVN,BLT-IN,WATER SOFTENER,REVERSE OSMOSIS
Schools
- YUCCA,MTN. VIEW MIDDLE
Zoning
- SINGLE FAMILY
Other Rooms
Bathroom Amenities
Mobile Home Type
Levels
- One Story
Mobile Home Title Status
Property Map
Similar Properties
Ready to Sell Your Home?
If you like this property and are also considering selling your current home, you can find out how now. Request your home selling analysis featuring Recently Sold, Market Analysis, Home Valuations, and Market Update.
Start Selling Your Home


